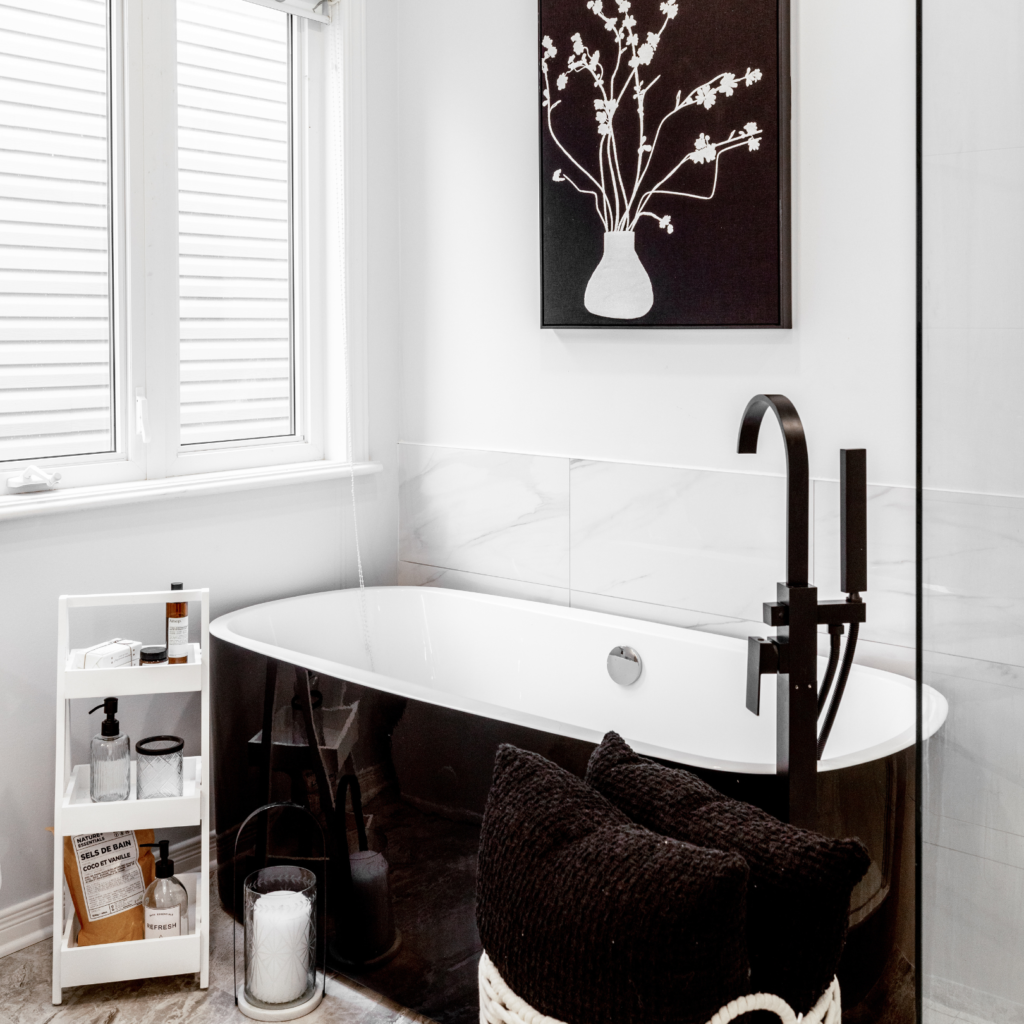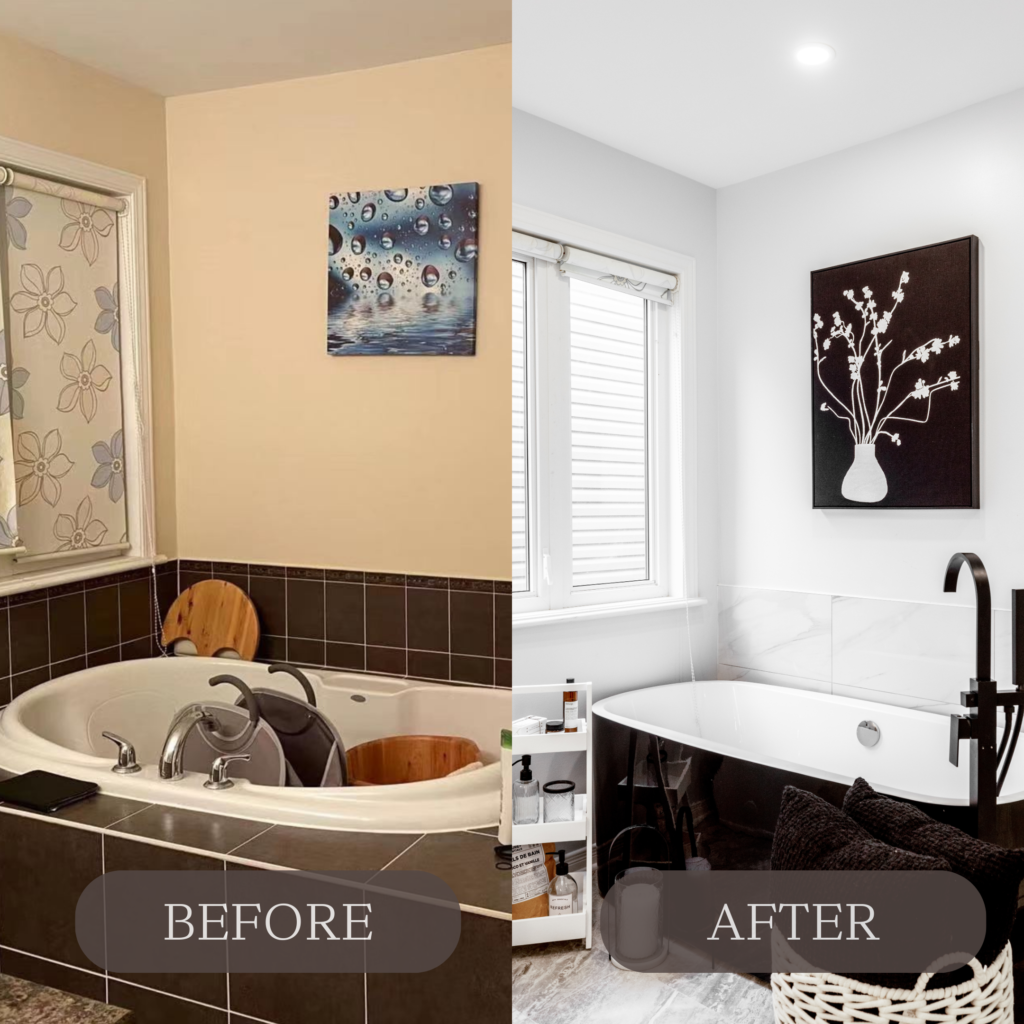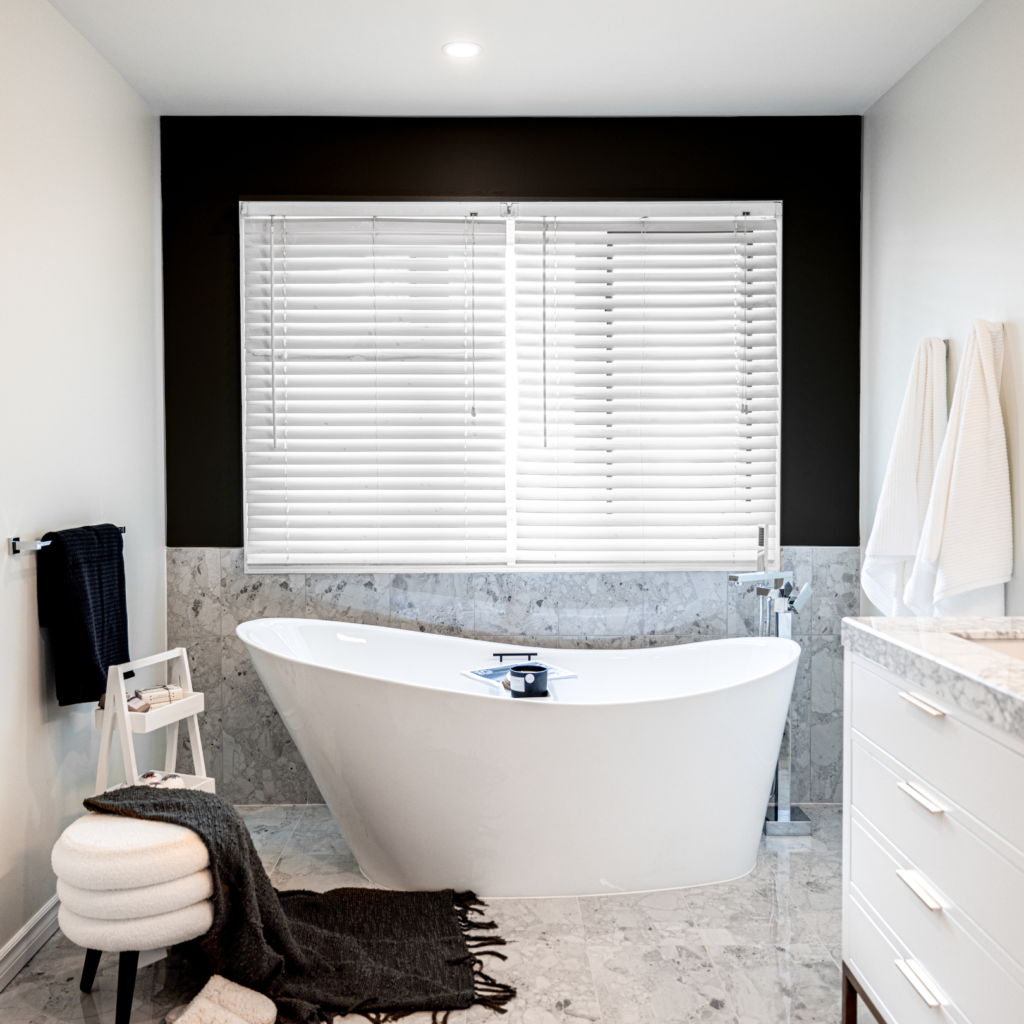Renovating a small bathroom can feel challenging, but with the right layout, you can maximize space and create a functional, stylish room that meets your needs. Whether you’re planning a bathroom renovation in Ottawa or simply updating a half-bath, the layout plays a critical role in making the most of the available square footage.
In this blog, we’ll explore the best layouts for small bathrooms and share design tips to help you achieve a spacious, efficient bathroom remodel.

When dealing with a small bathroom, floor space is limited, but vertical space is often underutilized. Installing shelving or cabinetry that goes up the walls can free up valuable floor space while still providing storage.
Consider adding:
Pro Tip: Mirrors and glass elements can enhance the sense of space by reflecting light and creating the illusion of depth.
A walk-in shower is one of the best layout choices for small bathrooms, as it saves space compared to a bathtub-shower combo. By eliminating the tub, you can free up space for a larger shower area or additional storage. Opt for a glass enclosure or a no-threshold shower to make the room feel even more open.
Pro Tip: Use clear glass or frameless shower doors to create a seamless, airy feel in the bathroom.
If space is really tight, a corner sink or vanity can help maximize the available room. Placing the sink in the corner frees up more wall space for a toilet, towel rack, or storage. Another option is a pedestal sink, which provides a sleek and compact design, freeing up additional floor space.
Pro Tip: Choose a wall-mounted or narrow vanity to create more floor space without sacrificing storage.

When it comes to small bathroom renovations, simplicity is key. Avoid over-complicating the layout by trying to fit too many features into the space. Stick to the essentials—a sink, toilet, and shower—and focus on making each element as functional and efficient as possible.
A simple, open layout can make the bathroom feel more spacious and less cluttered. Keep the design minimal and focus on practical storage solutions to maintain a clean, streamlined look.
Traditional swinging doors can take up a lot of space, especially in small bathrooms. A pocket door, which slides into the wall, is an excellent alternative that saves space and adds a modern touch to the bathroom design.
Pro Tip: If a pocket door isn’t an option, consider a sliding barn door for a more rustic and space-saving approach.
Look for fixtures that are designed specifically for small spaces. Wall-mounted toilets, compact sinks, and smaller showerheads can all contribute to a more efficient layout. Dual-purpose fixtures, such as a vanity with built-in storage, are also great for maximizing functionality without taking up too much room.

At Terzetto Homes, we specialize in transforming small bathrooms into stylish, functional spaces. Whether you’re planning a bathroom remodel in Ottawa or a full-scale bathroom renovation, our design-build team ensures that every detail is customized to your needs, making the most of your available space.
Ready to renovate your small bathroom? Contact Terzetto Homes today to schedule a free consultation. Our team will help you create the perfect layout for a bathroom that feels spacious, efficient, and beautiful.
Join our mailing list to receive info on our latest projects, home design trends, fresh ideas, helpful tips and inspiration!



Terzetto Homes
50 Colonnade Rd. North
Unit# 200B, Nepean, ON K2E 7J6
Phone Number: 613-226-6886
info@terzettohomes.com
© 2021 Terzetto Homes. All Rights Reserved. This site is protected by reCAPTCHA and the Google Privacy Policy and Terms of Service apply.
Website Design By: Hanna Lictawa & Bigredtruck