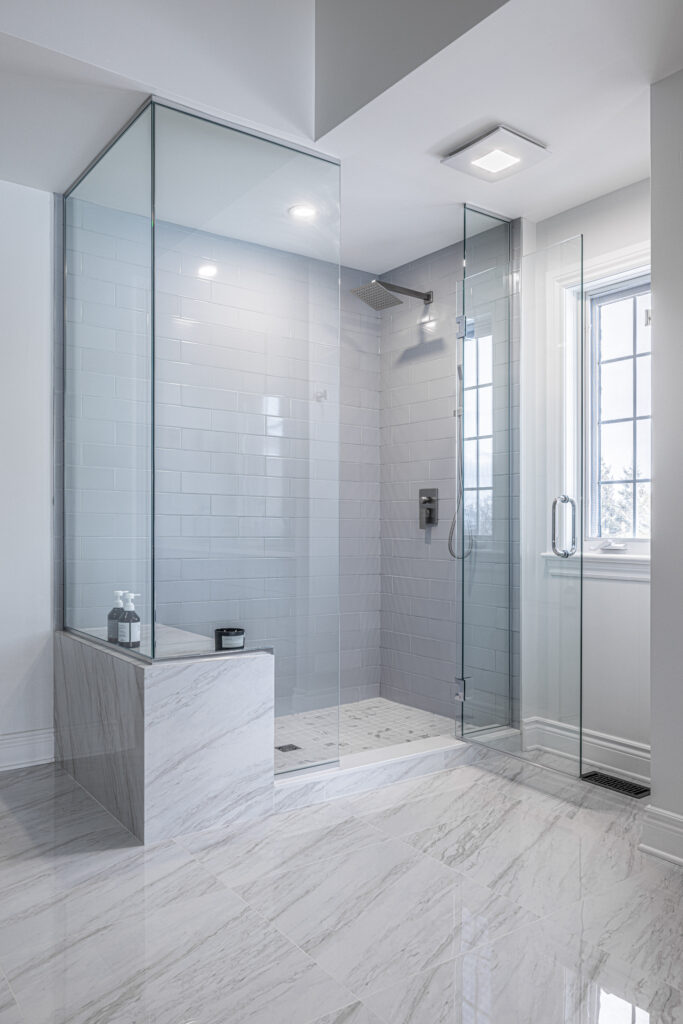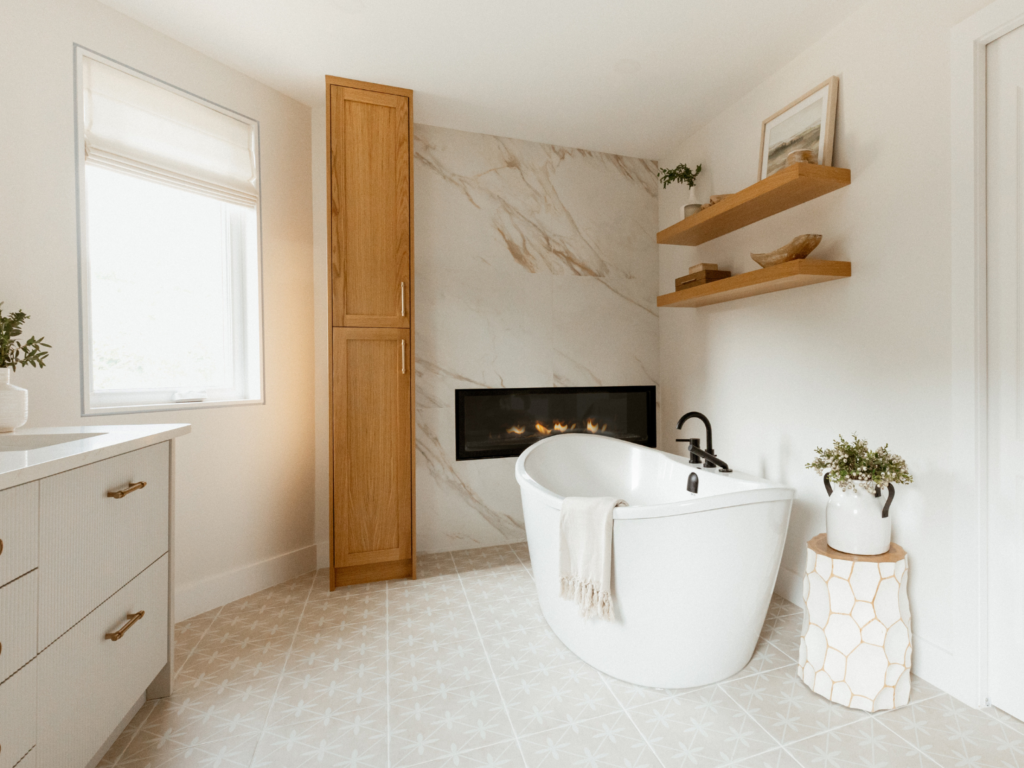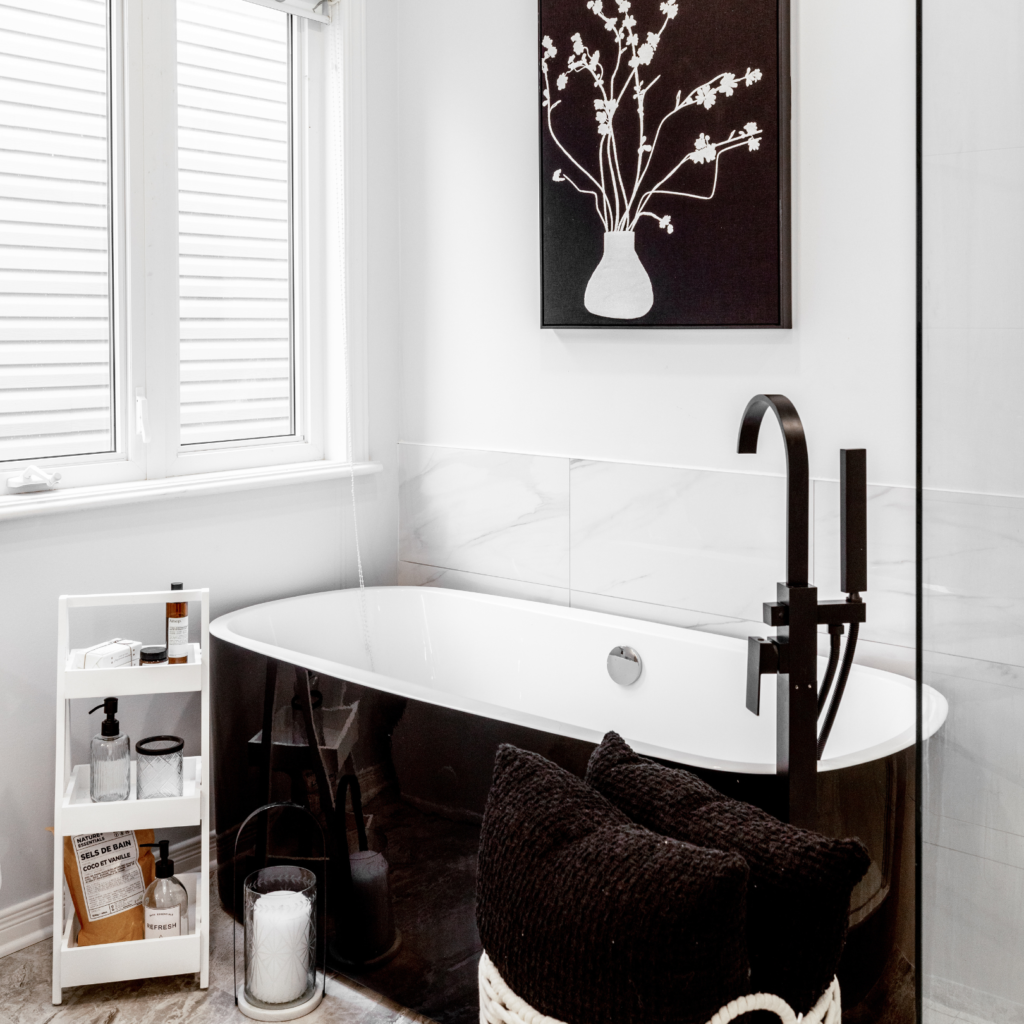It’s easy to assume a small bathroom limits your options. But here’s the truth: size isn’t everything. In fact, some of the most stylish, functional, and satisfying remodels we’ve completed were in compact bathrooms. When designed with intention, small bathroom remodel designs can absolutely make a big impact—both in form and function.
Whether you’re updating a powder room or reworking a narrow ensuite, the right design choices can turn a tight space into one that feels open, modern, and tailored to your lifestyle. So how do you make it happen? Let’s explore three standout approaches.
![[After] Kingsmere Bathroom Renovation - Terzetto Homes Design Build Remodel in Ottawa](https://terzettohomes.com/wp-content/uploads/2024/11/After-Kingsmere-Bathroom-Renovation-Terzetto-Homes-Design-Build-Remodel-in-Ottawa-2-1024x683.jpg)
When space is tight, every inch counts. That’s why the floating vanity continues to be a favorite in small bathroom remodels. By mounting the vanity to the wall and leaving space underneath, you immediately create a sense of openness.
It not only visually expands the room, but also provides flexibility—think under-vanity lighting, baskets for towels, or even radiant floor heating below. Pair it with a sleek countertop and wall-mounted faucet, and you’ve got a high-end look without sacrificing function.
✨ This design works especially well in Ottawa’s older homes, where bathrooms can feel closed-in and dated. The floating vanity gives them new life with minimal square footage.

For homeowners looking to replace a bulky tub or dated shower-tub combo, converting to a walk-in shower with frameless glass is a game changer. It eliminates visual barriers, letting light flow freely through the space—an essential trick for smaller rooms.
Add to that custom tilework, a recessed niche, and matte black fixtures, and your once-cramped bathroom now feels like a modern spa retreat.
💡 A corner entry or sliding glass panel can save even more space while offering a luxurious touch. And with proper waterproofing (which we always prioritize), it becomes a lasting, low-maintenance investment.

Storage is often the biggest challenge in a small bathroom—but it’s also an opportunity to get creative. Rather than bulky cabinets, opt for tall vertical shelving, recessed wall niches, or over-the-toilet storage that blends seamlessly into the wall design.
And while you’re at it, create a visual statement. Whether it’s a bold tile pattern behind the vanity, a warm wood accent wall, or a textured wallpaper above the wainscoting, these elements give your bathroom character and style without taking up an inch of floor space.
It’s these thoughtful, personal touches that elevate a small bathroom from practical to unforgettable.

Designing a beautiful bathroom isn’t about how much space you have—it’s about how smartly you use it. The most impactful small bathroom remodel designs are those that solve real problems with subtle, stylish solutions.
At Terzetto Homes, we know how to bring big design ideas to even the smallest spaces. If you’re ready to maximize the beauty and functionality of your bathroom, let’s talk about your next project—we’ll help you make the most of every square foot.
Join our mailing list to receive info on our latest projects, home design trends, fresh ideas, helpful tips and inspiration!



Terzetto Homes
50 Colonnade Rd. North
Unit# 200B, Nepean, ON K2E 7J6
Phone Number: 613-226-6886
info@terzettohomes.com
© 2021 Terzetto Homes. All Rights Reserved. This site is protected by reCAPTCHA and the Google Privacy Policy and Terms of Service apply.
Website Design By: Hanna Lictawa & Bigredtruck