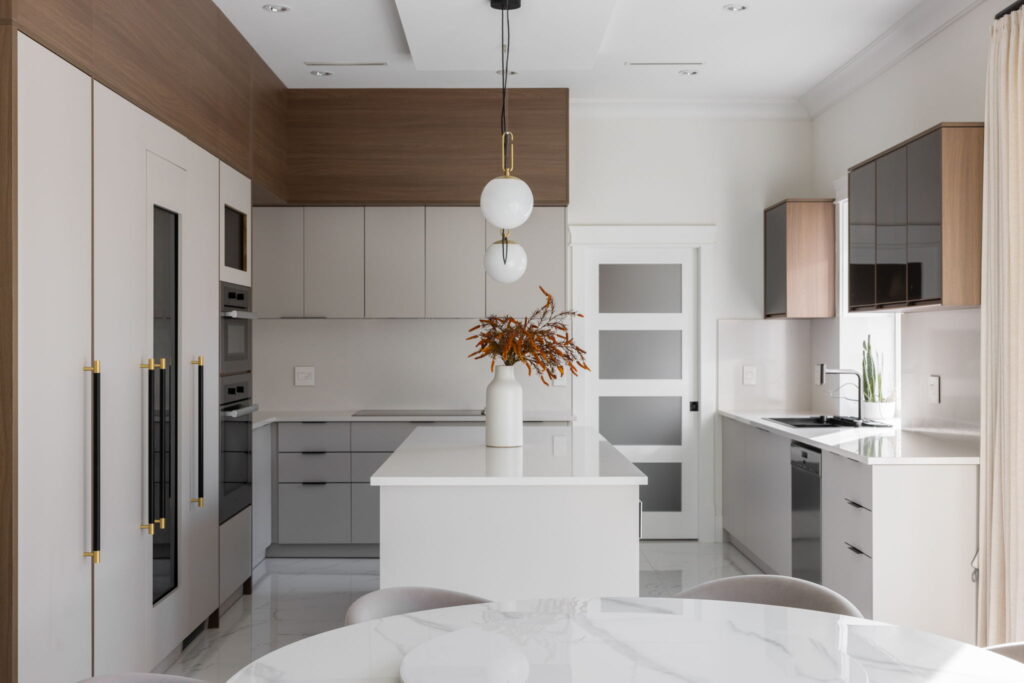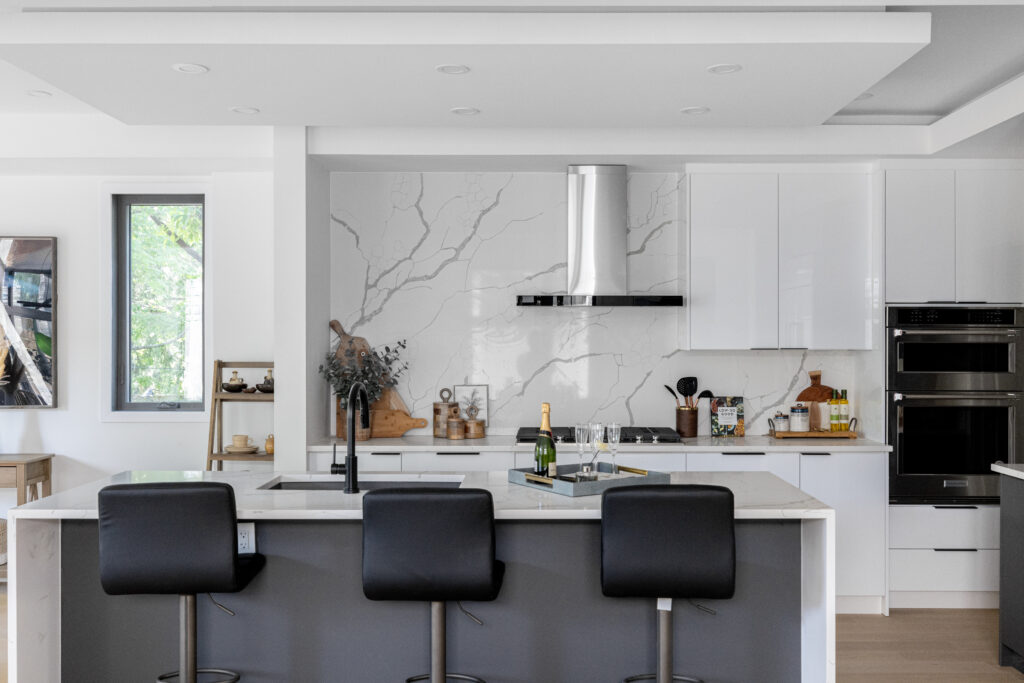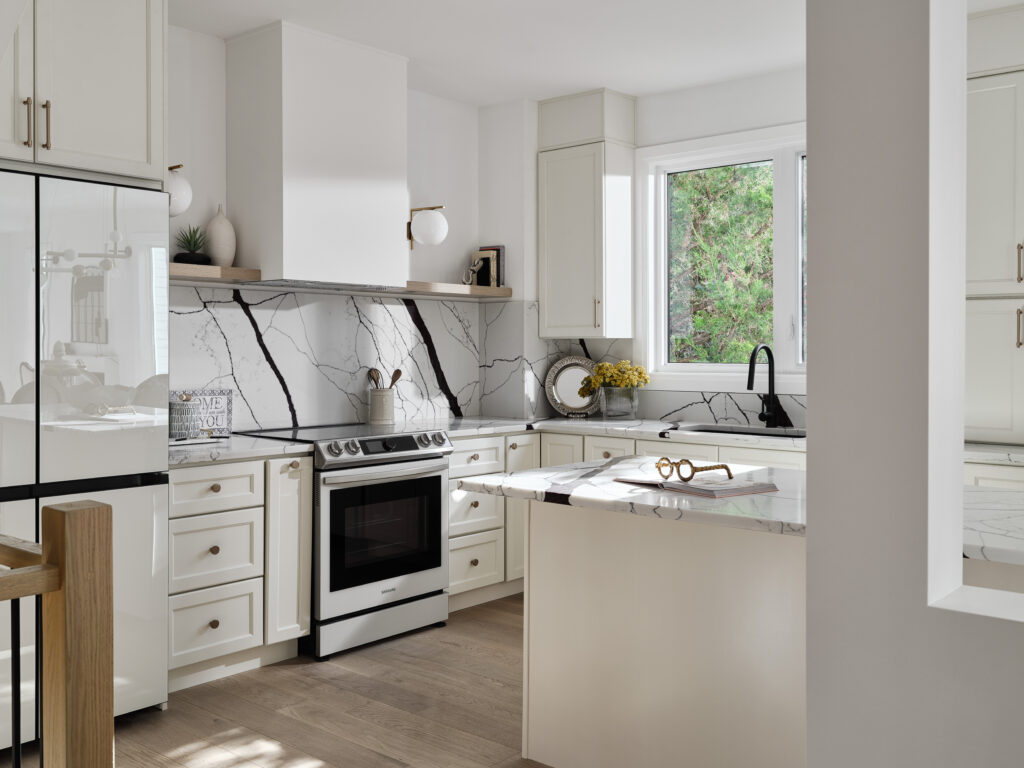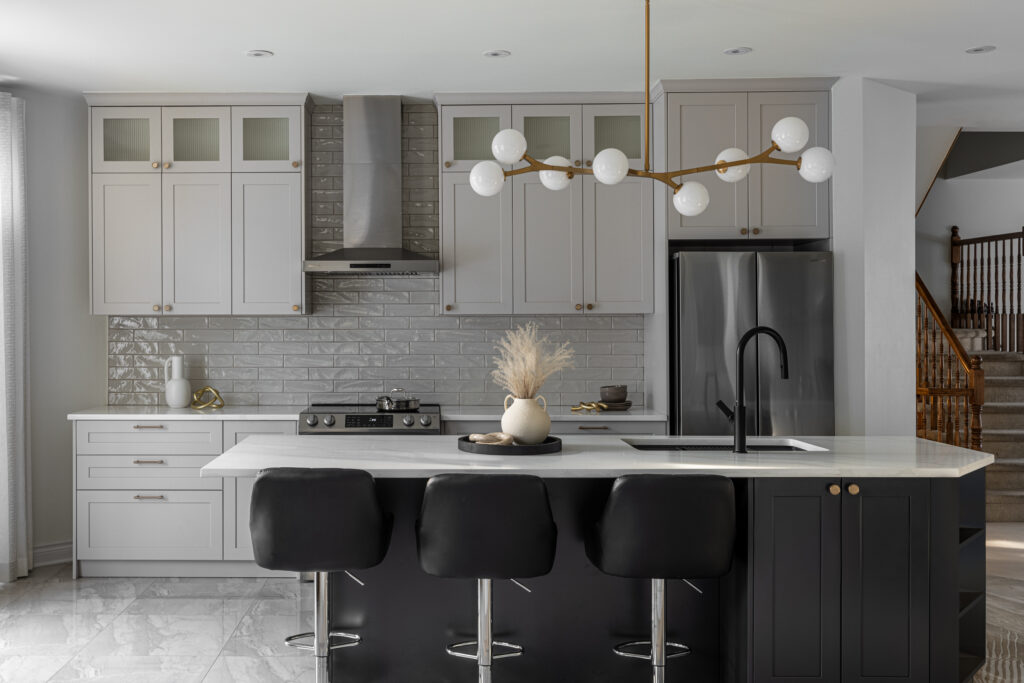A kitchen doesn’t have to be large to be functional. With the right layout, creative thinking, and custom details, even a small space can feel spacious, efficient, and inviting. Whether you’re updating a narrow galley or working with a compact condo layout, the right strategy can transform how your kitchen works for you.
Here are ten proven space-saving ideas for small kitchen remodels that we’ve implemented in Ottawa homes—and why they work.

Standard appliances may not always be the best fit for smaller kitchens. Look for narrower models or integrated appliances that take up less space while still offering the features you need. A 24-inch dishwasher or a counter-depth refrigerator can give you more room to move.
Tall cabinets that go up to the ceiling provide storage without taking up floor space. Open shelving above the backsplash or slim pull-out pantries also help maximize height while keeping things accessible.
Deep drawers offer better access to pots, pans, and pantry items than traditional doors. They help keep your kitchen organized and allow you to use every inch of space more effectively.

In smaller kitchens, a full-size island may not fit, but that doesn’t mean you can’t have extra prep space. A narrow peninsula or moveable island offers flexibility without disrupting flow.
Built-in storage accessories can turn awkward cabinet corners into useful spaces. Pull-out spice racks, tray dividers, and blind-corner solutions make storage smarter and easier to use.
Light-colored cabinets, glass tiles, and matte or glossy finishes help reflect light, making the room feel larger and brighter. Consider soft neutrals or pale wood tones to keep things open and airy.

Banquettes and built-in breakfast nooks with hidden storage can replace bulky dining sets. These dual-purpose solutions help save floor space while still offering function and comfort.
Make use of every surface. Extending countertops into unused corners or adding a narrow ledge along the window creates additional prep space without taking up more room.
In small kitchens, the traditional triangle layout might not be ideal. Galley kitchens, single-wall layouts, or L-shaped configurations often work better when space is limited. A design build team can help you plan a layout that fits the space and your routine.

Open shelves make walls feel less heavy than upper cabinets and work well in tight spaces. Just be sure to keep them organized so they add style rather than clutter.
Small kitchens can be efficient, stylish, and surprisingly functional with the right planning. These space-saving ideas for small kitchen remodels are all about using what you have in smarter ways. At Terzetto Homes, we specialize in kitchen renovations that fit your lifestyle and your space.
If you’re planning a kitchen remodel in Ottawa and want to explore the best solutions for your layout, storage, and design goals, contact our team today to get started.
Join our mailing list to receive info on our latest projects, home design trends, fresh ideas, helpful tips and inspiration!



Terzetto Homes
50 Colonnade Rd. North
Unit# 200B, Nepean, ON K2E 7J6
Phone Number: 613-226-6886
info@terzettohomes.com
© 2021 Terzetto Homes. All Rights Reserved. This site is protected by reCAPTCHA and the Google Privacy Policy and Terms of Service apply.
Website Design By: Hanna Lictawa & Bigredtruck